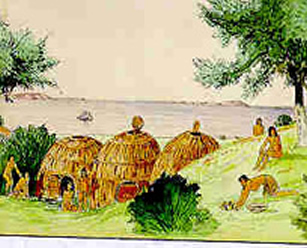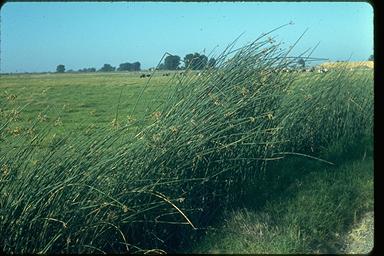Student Guide
1.READ

Read
the information about Villages
------------------->
2.VIEW
![]()
Look
at all pictures on this page.
Be sure to click on any links or words that are underlined.
3.COLLECT
INFORMATION ![]()
Find
the answers to the following research questions.
Write your answers on Student
Worksheet 2
1. How many people lived in a village?
2. Where were villages built?
3. What natural materials were the houses made of?
4. List the steps for building a house.
5. What did the inside of the houses look like?
4.ACTIVITY

Extend
your thinking! Click on
the activity below:
Compare
a Tule House to Your Home

Villages
Bay Miwok villages were small, consisting of 70 - 200 natives. The villages were built next to streams and creeks of the Mt. Diablo foothills so that fresh water was nearby. Some tribelets lived their permanently and some set up temporary villages on Mt. Diablo only during the harvest season.
Houses in a village were placed in groups around a large open space. This open space was used for tribal ceremonies and gatherings.
The Bay Miwok lived in round dome shaped structures called tule houses. These houses were built from the natural materials of the land - tules and willow branches. They ranged in size from six to twenty feet wide. Because of their size, an entire family of several generations lived in one house. The chief of the village always had the largest house.
Home
building started with digging a round shallow hole. The frame of the house
was built by sticking long willow branches  in
the ground around the edge of the hole leaning toward the center. Walls
were formed by weaving vines and twigs through the willow branches. The
willow frame was covered with tule bundles, leaving a small hole at the
top to let out smoke. In the winter, mud was plastered on the outside
to make it warmer and more waterproof. The doorway opening was low and
faced away from the usual direction of the wind.
in
the ground around the edge of the hole leaning toward the center. Walls
were formed by weaving vines and twigs through the willow branches. The
willow frame was covered with tule bundles, leaving a small hole at the
top to let out smoke. In the winter, mud was plastered on the outside
to make it warmer and more waterproof. The doorway opening was low and
faced away from the usual direction of the wind.
In the center of the tule house was the fire pit. In a corner baskets filled with dried meat and fish were stored. Stacked near the door were baskets that were used for other purposes. On the floor lay blankets of deer skin, bear skin, woven rabbit skin and mats of tules.
Houses were made rather quickly, so when they got dirty or needed repair, they were burned to the ground and another one was built.
LOOK AT THE PICTURES BELOW AND CLICK ON ANY LINKS!!
 |
||
|
These are tules growing in a marsh. Tules were used in making the walls of a hut |
Miwok
villages were built near bays or creeks so that they could easily
obtain food and water
|
Visit
this site to see photos of a tule house being built |


